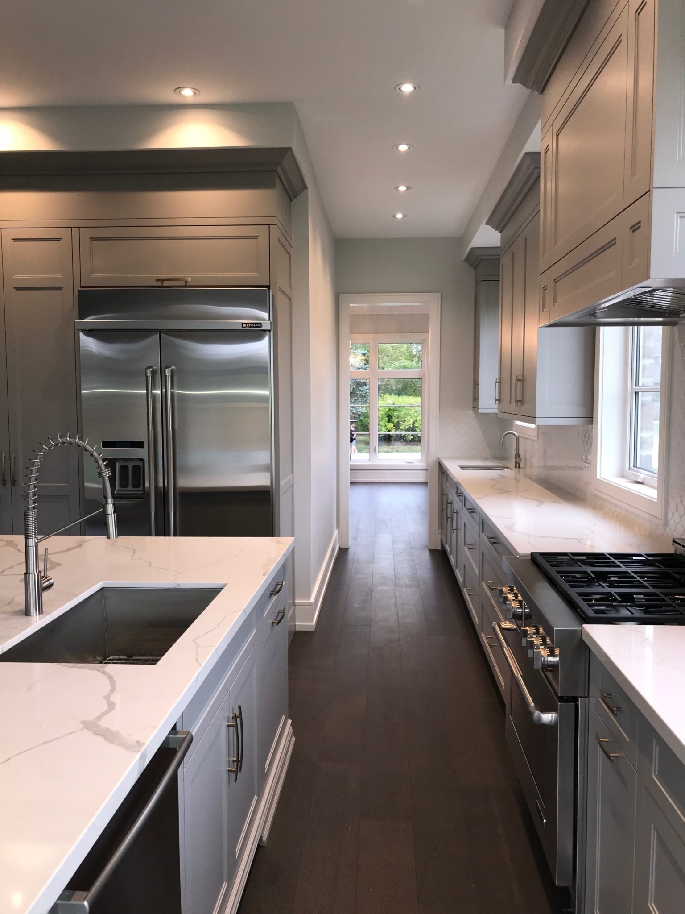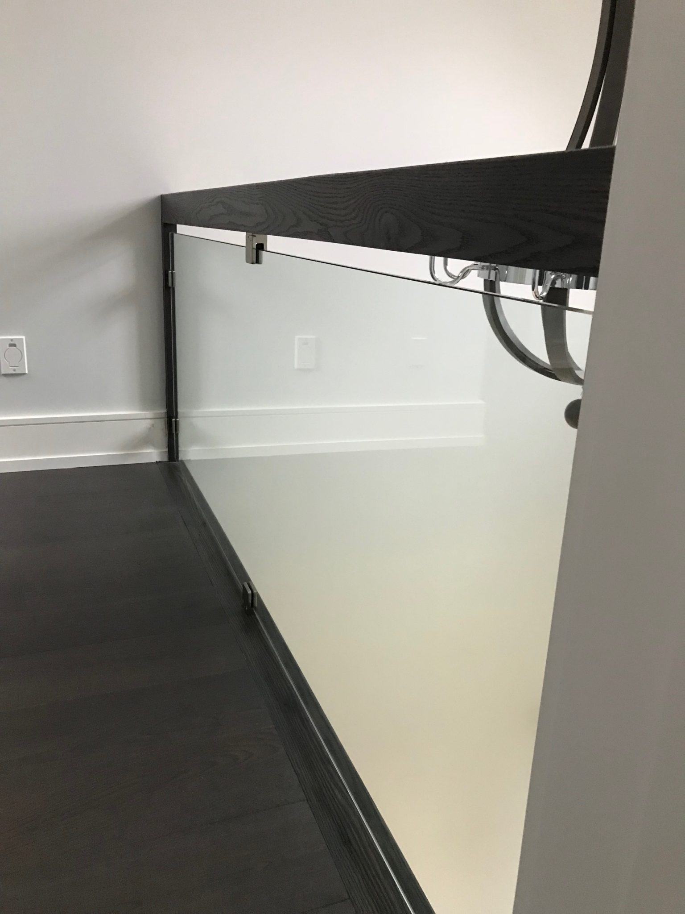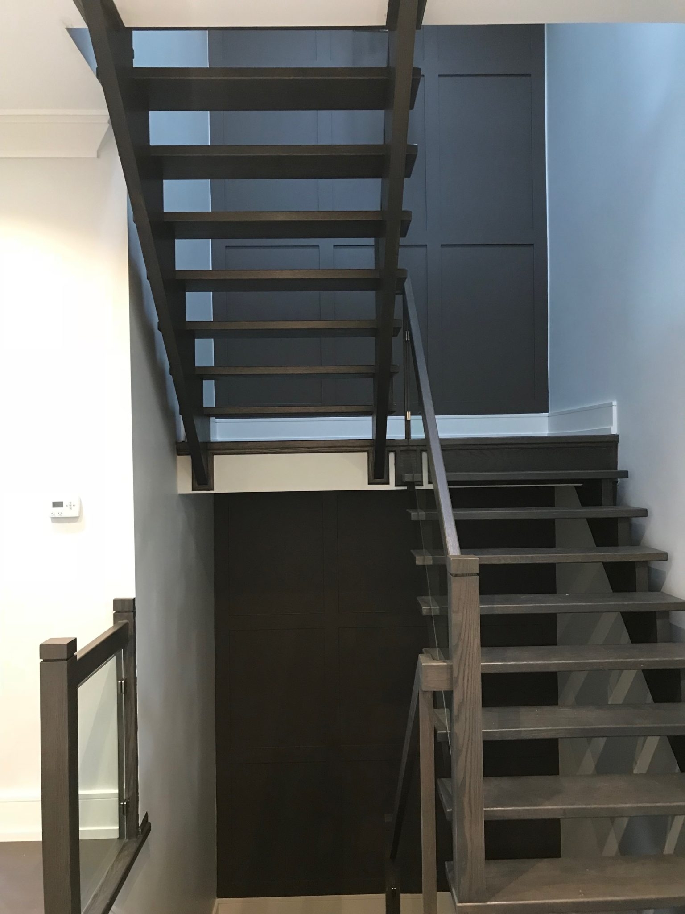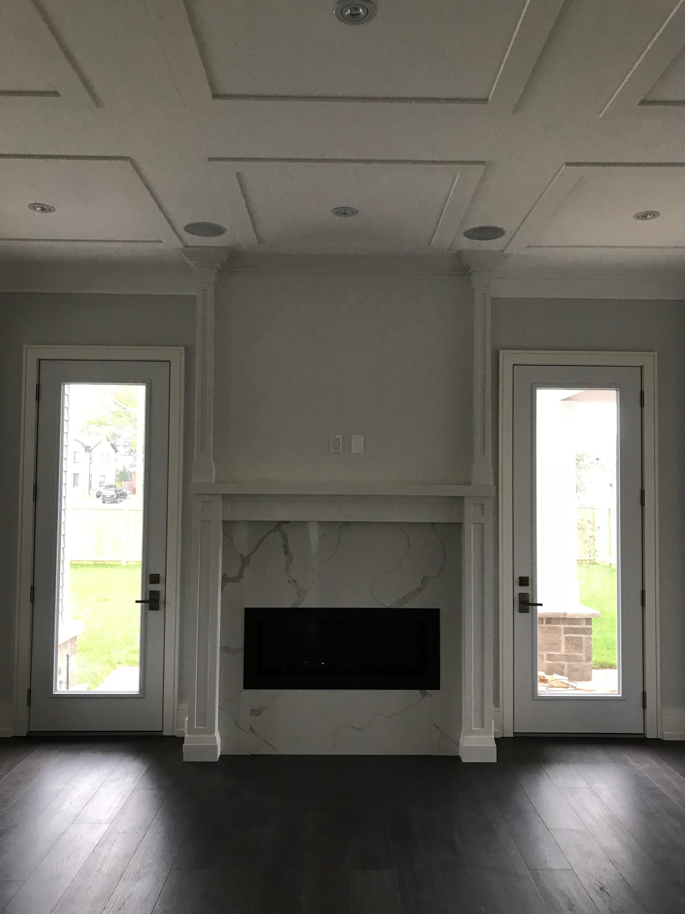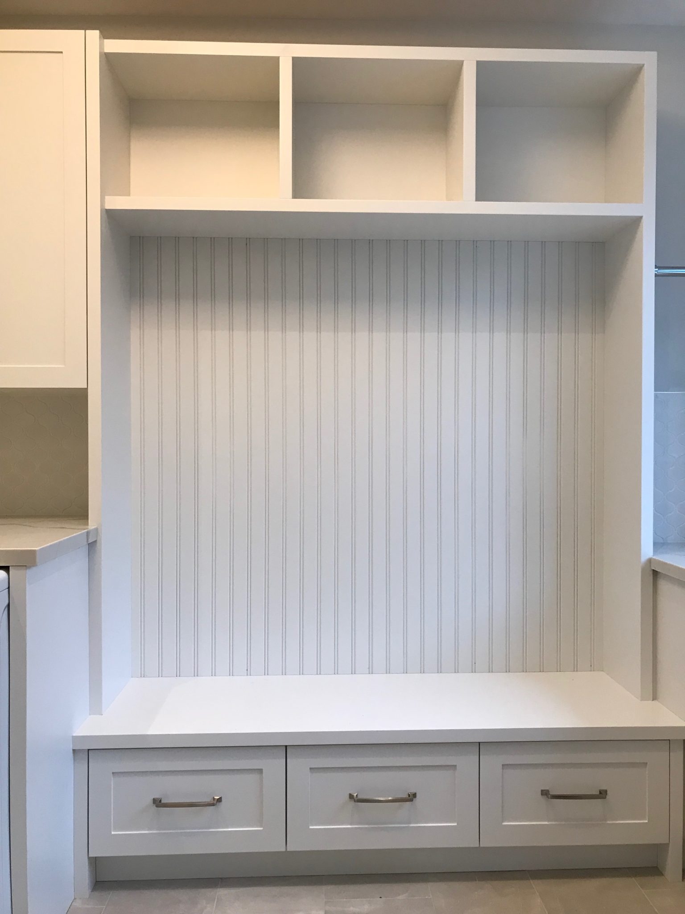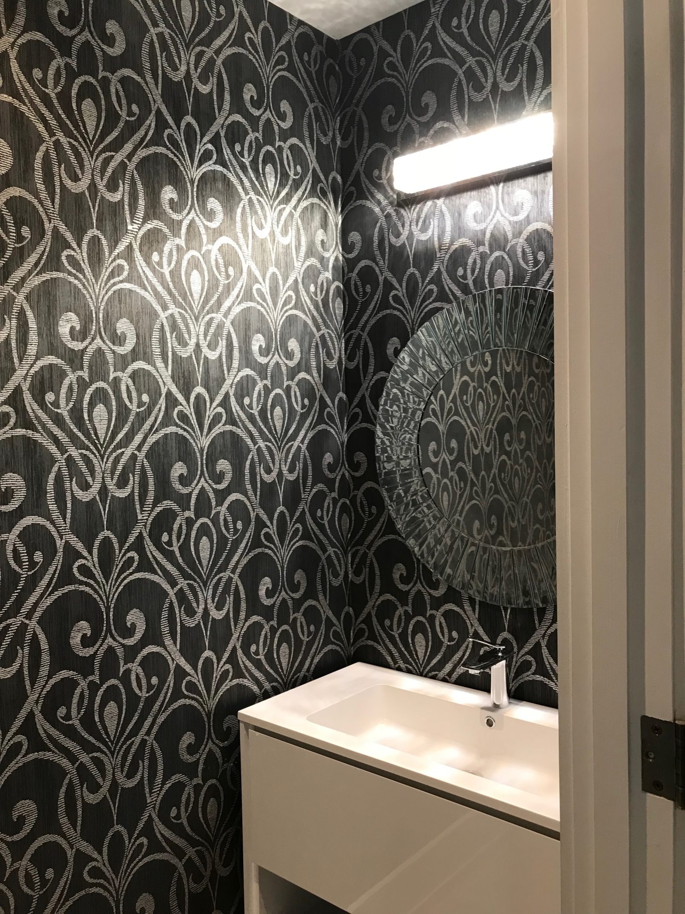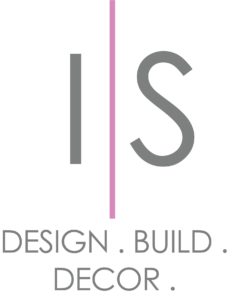Building Permit Process
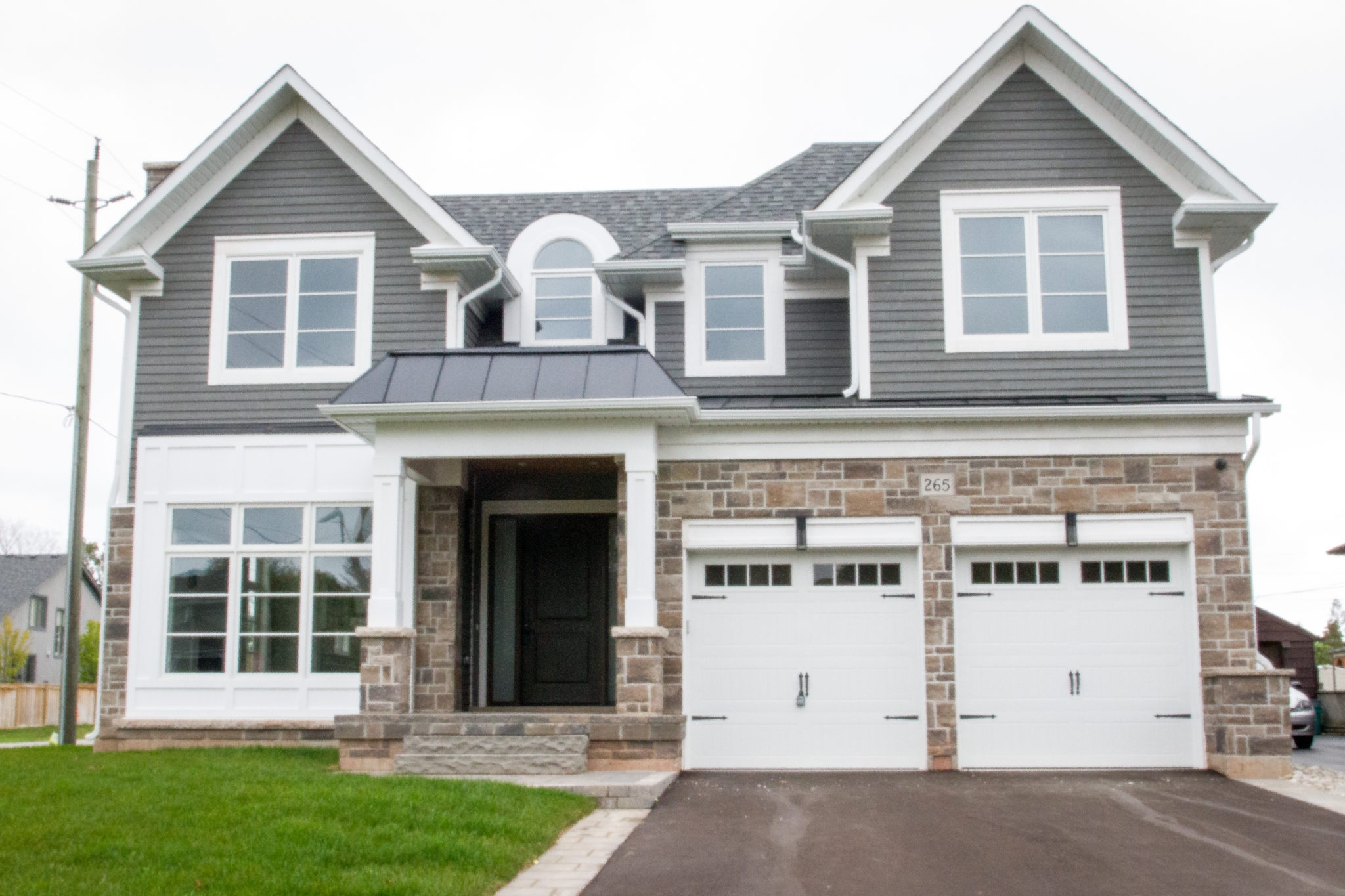

Above images is our most recent custom home project: Brookside located in Oakville, Ontario.
Spring is around the corner and a lot of home owners are thinking about adding that addition, breaking the ground on their dream house, finishing their basement or simply joining the living and dining for a more open concept design. First and foremost one must understand the building permit process and receiving a permit is mandatory in the 4 examples listed below. An architectural designer, interior designer, interior design consultant and or architect can help with this process. A lot of people do not know that architectural designers, interior designers and interior design consultants can build and design a residential space that is under 6,000 square feet. This includes a residential dwelling space usually 5 bedrooms or a triplex, meaning an apartment with 3 suites. If they do not have their BCIN (Building Code Identification Number) they will simply need an engineer to stamp the drawings for a building permit approval. This is mainly for the structural integrity of the structure. We at IMAN STEWART INTERIORS offer these services as well.
Here is a brief understanding of the process:
1) Find your designer and or architect
When working with a professional choose someone you like in terms of your energy. Connecting with someone who is knowledgeable about design and can point you in the right direction is key. A designer or architect is either proficient on AutoCAD or Revit will complete your construction drawings to submit to the city for your permit.
2) Site Plan / Site Survey
Locate your site plan. I always tell home buyers to ask for a copy from their real estate agent when purchasing. If not you can contact the Land Registry Office or The City for more information. The site plan has the lot size, the setback, and location of the structure on it. Sometimes you might even need an arborist report, this entails all the trees located on the property as well. Especially, if you live near a conservation area (forestry and ravines) and so on. If you do not have one then you can contact your municipality to locate the latest one on file, they are always there to help you. A professional can also obtain this for you as well.
3) Check with your municipality
Depending on where you live there are specific zoning requirements regarding your project. Example: if you wanted to build a 40′ high second floor, your municipal will have the requirements because that design might not be appropriate for the neighborhood you are living in. You can always take it to CofA (Committee of Adjustment), but it is not always guaranteed what you want is what you will get. CofA is also important when changing a single dwelling to a triplex as you are legally you are required to do so.
4) Submissions
You will need plans of the existing structure and the proposed ones. Proposed plans include: floor plans, elevations, and a section drawing, (exhibiting the heights of the floors and roofs along with specifying all the building materials used for construction), along with all dimensions. There are also fees associated with this your building permit application. The municipalities in Ontario go by square meter not square foot, just an FYI. Remember hiring a designer and or architect is key to have someone stay on top of your file. Set aside a time line of a year ( if you have to go to CofA). With all the different departments your file must go through to examine the drawings to minor variance to a completed application it takes time, so know what you are getting into.
Typical Building Permit Application and Process:
1) Initial Submission – 2 weeks
2) Zoning Certificate – 4 weeks (if necessary, depending on your project)
3) Committee of Adjustments – 21 weeks (if necessary, depending on your project)
4) Clearing Conditions (forestry) – 8 weeks (if necessary, depending on your project)
5) Appeal Period – 3 weeks
6) Final & Binding – 1 week
7) Clearance of Zoning – 1 week (if necessary, depending on your project)
8) Permit – 6 weeks
Here are some more images below of Project Brookside:



